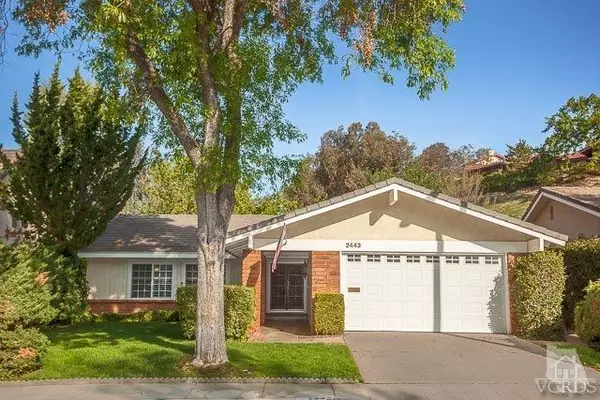For more information regarding the value of a property, please contact us for a free consultation.
2443 Leaflock Avenue Westlake Village, CA 91361
Want to know what your home might be worth? Contact us for a FREE valuation!

Our team is ready to help you sell your home for the highest possible price ASAP
Key Details
Sold Price $667,000
Property Type Single Family Home
Listing Status Sold
Purchase Type For Sale
Square Footage 1,780 sqft
Price per Sqft $374
Subdivision Village Homes
MLS Listing ID 214012301
Sold Date 05/13/14
Bedrooms 3
Full Baths 1
Three Quarter Bath 1
HOA Fees $64/qua
Year Built 1969
Lot Size 6,417 Sqft
Property Description
Fabulous floorplan in this 3 bedroom, 2 bath single story Westlake Village home that backs to open space! Entry through carved double doors with a hardwood floor. Spacious formal living room features sandblasted vaulted wood beam ceilings & a wall of windows with a sliding glass door to the Patio/Backyard/Open Space. Formal dining room is open to the living room. Updated kitchen offers custom wood cabinets, large windows & a slider to the P/B/OS. Spacious family room has the vaulted ceiling & a fireplace. Master bedroom suite boasts a double door entry, smooth vaulted ceiling, large closet with mirrored doors & a sliding glass door to P/B/OS. Master bath offers an oversized stall shower, wood beam ceiling & skylight. Large secondary bedrooms. New AC/central heat, Plantation shutters, central vacuum & more! Backyard with a brick patio, grass lawn & bushes. Close to award winning schools, shopping & fantastic restaurants. Don't miss this one - this is a MUST SEE amazing home!
Location
State CA
County Ventura
Interior
Interior Features Cathedral/Vaulted, Open Floor Plan, Formal Dining Room
Heating Forced Air, Natural Gas
Cooling Air Conditioning
Flooring Carpet, Wood/Wood Like
Fireplaces Type Family Room, Wood Burning
Laundry In Garage
Exterior
Garage Spaces 2.0
Pool Association Pool, Heated & Filtered, Private Pool
View Y/N Yes
Building
Lot Description Back Yard, Curbs, Front Yard, Lawn, Sidewalks, Street Asphalt
Read Less
GET MORE INFORMATION





